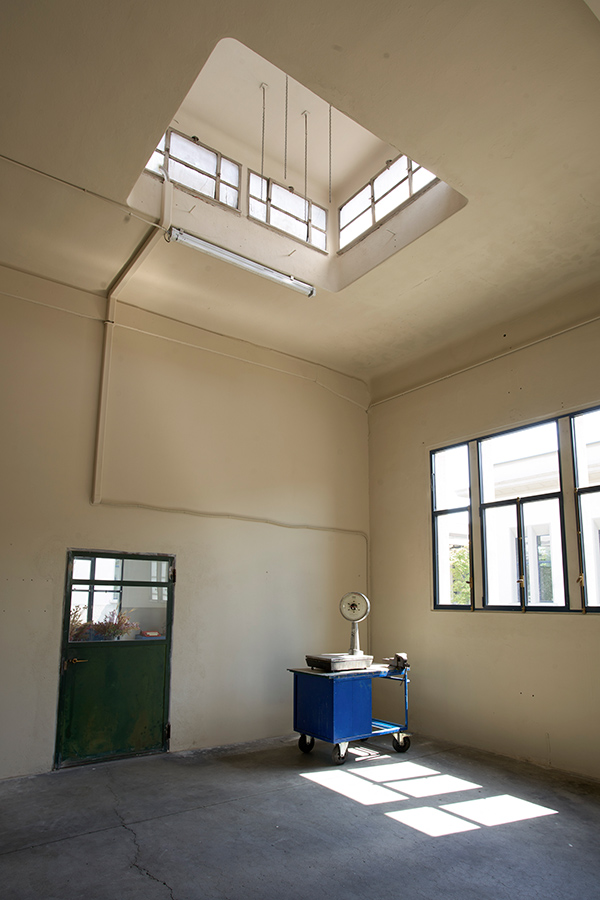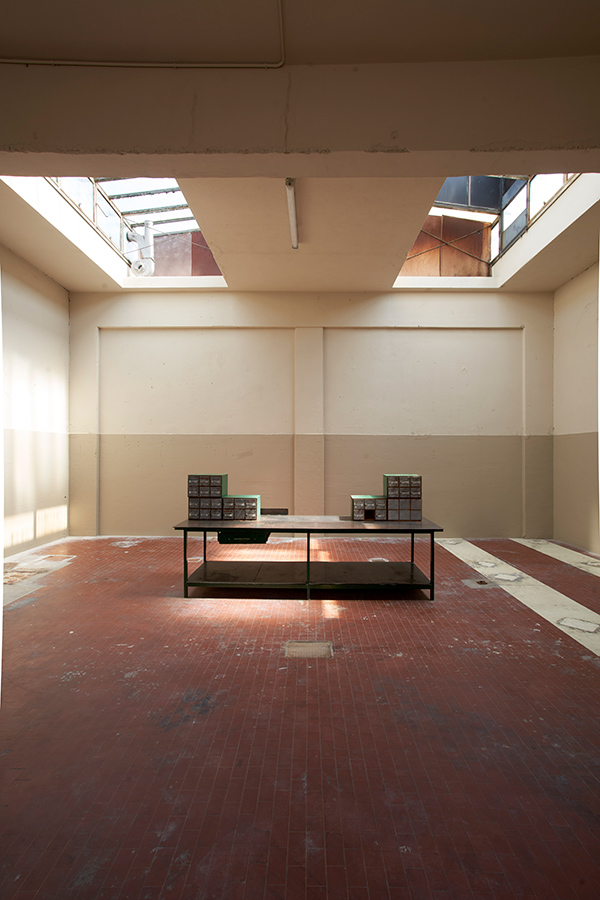F4
700 sqm
One of the largest and most complex spaces.
Formerly used for storage, logistics office, as well as the mixing of latex and production of wax ingots for hand-sewn footwear.
A labyrinth of spans, partition walls, floors, and small tile boiserie.
All illuminated by four large skylights.
Large skylights
2 semi-independent spans
1 open space
1 separate, air-conditioned room
Jansen fixtures + 2 automated Hormann doors
Bathroom and kitchen preparation.






